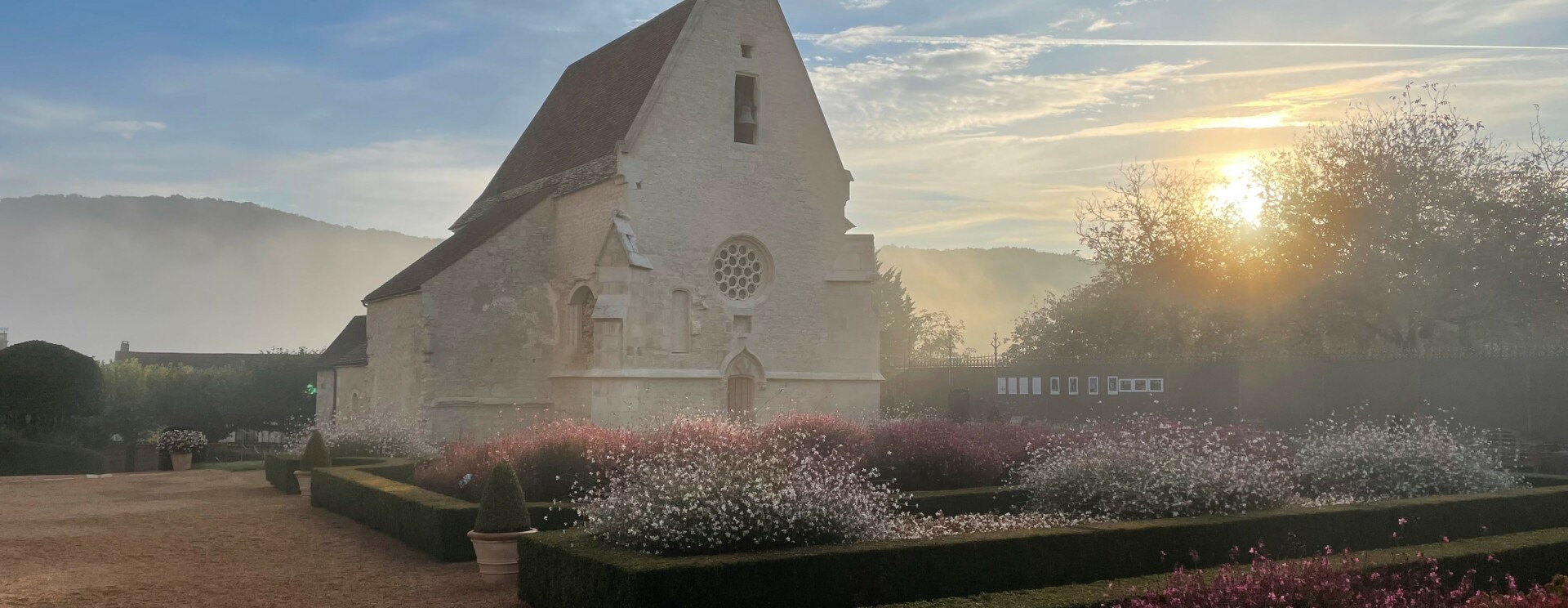
The Chapel
November 2018, work on the outer facade of the chapel begins.
December 2019: Completion of the exterior work!
2021: Start of interior work.
Easter 2023: Opening of the chapel!
Project manager: Julia Riché (Heritage Architect).
Exterior Facade:
Total estimate: approximately 330,000 euros excluding VAT
Estimated duration of work is 6 to 8 months
Interior work:
Total estimates: approximately 570,000 excluding VAT.
Wall Murals: 100,000 euros excluding VAT based on 8 months restoration work.
Masonry: 450,000 euros excluding VAT (duration 10 to 12 months).
Joinery: 20,000 euros excluding VAT.
We have not received estimates to date for the installation of stained-glass. Three of the large chapel windows as well as the rose window (installed in 2019!) are awaiting this work to be completed.
The Mininstry of Culture is following our restoration work with great interest:
Adeline Rabaté
Curator of Historical Monuments
Muriel Mauriac
Curator of Historical Monuments
Dominique Peyre
Curator of Historical Monuments
Xavier Arnold
Architect, Buildings of France
Hervé Gaillard
Engineer at the Regional Archaeological Service
Building permit filed spring 2018 for exterior work.
Building permit pending in Autumn 2020 for the interior work.
THE CAUMONT'S NEW ARCHITECTURAL PROWESS
It was majestically decorated. Its original flamboyant Gothic style is visible on certain parts of the building. The family uses great Italian artists to decorate several interior parts: the chapel to the north, the transept and the choir. His paintings are of extreme finesse and reveal real treasures!
François de Caumont expresses the wish to be buried in his chapel of Milandes: we know today with certainty that it was a funerary chapel or “tomb chapel”.
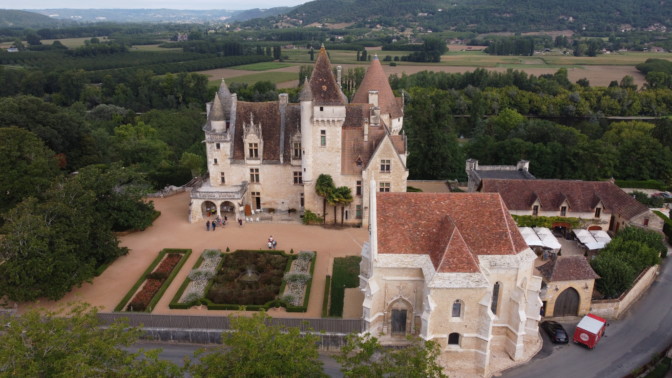
BETWEEN THE XIX AND THE XX, A PAINFUL WAY OF THE CROSS
At the end of the 19th century, it was partially saved by parishioners. A plaster covers all the interior walls and then hides the incredible murals!
Charles Claverie, the new owner of the castle operates a vast restoration project of the castle and its gardens. He had a new bell installed for the chapel called Elisabeth.
In 1947, the chapel regained its main function by hosting the marriage of Joséphine Baker with Jo Bouillon. She even baptized her children of Catholic origin there.
In 1956, the administration carried out a revision of the cadastral matrix. The numbers are changed. It was then that the administration made a monumental mistake (or an oversight?): the number of the chapel was not assigned to anyone; in legal language, it is a good “without a master”, without an owner. Despite Joséphine’s intervention with the Sarlat Tax Center (which informed her of the error), the chapel remained without an owner. In 1969 when the artist sadly left his castle during the auction, the chapel remained an orphan.
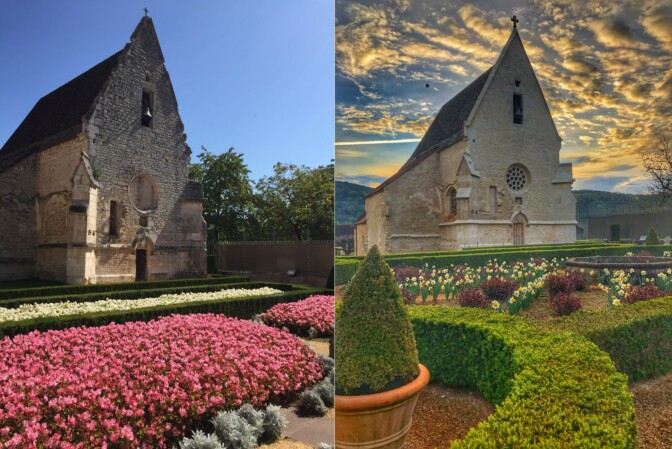
THE RESURRECTION OF THE SEIGNEURIAL CHAPEL
Several organizations will be called upon: our heritage architect (Julia Riché from Cabinet Oudin) and the RDCA (regional directorate for cultural affairs) for a tedious building permit, numerous advice and financial participation in the form of subsidies.
Several doors, two chimneys, paintings and an incredible crypt were then discovered in December 2017, the famous one… which contained the bodies of the builders! What a great Christmas present!
In October 2018, a new exceptional discovery: a lead heart came out of the vault after exciting archaeological excavations.
November 2018, exterior masonry work begins. Tons of cut stone arrive at the castle. Some pieces weigh more than 800 kilograms.
November 2019, the exteriors are finished, the chapel looks like a bride!
The hoped-for murals are here and show some remarkable work by Renaissance artists!
It was in 2021 and 2022 that the restorer, helped by a colleague herself Italian, was able to undertake the restoration of the paintings. This conservation and enhancement work will have lasted more than 8 months.
2023 will be the year of its opening, from Easter. The last reflection work concerns the stained glass windows which will be installed before the end of the year!
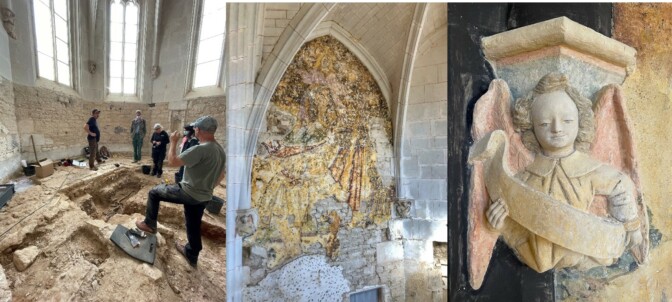
The fascinating story of the “Dame du chevet”
Discovered by chance, the burial had never been disturbed. After study, it was established that it was a woman.
She is called “Dame du chevet”, the chevet being the end of the choir in a church, where she was found.
His identity is rather uncertain at the moment: is he Claude de Cardaillac, who died in 1514? We hope for further clarifications in the years to come which would allow us to assert its identity with greater certainty.
The sculpture was made from a cast of the skull found. It was necessary to take numerous measurements such as the spacing of the eyes, the nostrils, the thickness of the skull, the depth of the eyes and to deduce the arrangement of the soft tissues (flesh, muscles).
Four months were necessary to create the sculpture upon receipt of these measures: the Lady of the Bedside is represented at the age of 48 and she prays to the Virgin Mary.
We thank Elisabeth Daynes for the creation of this sculpture and Dominique Castex, archaeo-anthropologist research director at UMR 5199 PACEA.
France 3 Nouvelle-Aquitaine Report – 03/15/2025
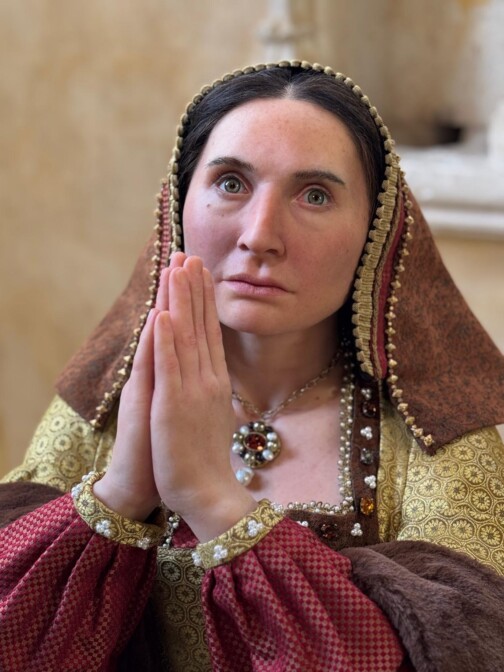
Chapel opening hours
Closing of the chapel 15min before the final closing of the domain.
Photos allowed but without flash.
Closed December 25 and January 1.
| From 8 February to 31 March 2025 | From 1 April to 30 April 2025 | From 1 May to 6 July 2025 | From 7 July to 31 August 2025 | From 1 September to 30 Septembre 2025 | From 1 October to 11 November 2025 | From 12 November to 19 December 2025 | From 20 December 2025 to 4 January 2026 |
| 3.00pm to 5.45pm | 10.30am to 6.15pm | 10.30am to 6.45pm | 10.00am to 7.45pm | 10.30am to 6.45pm | 10.30am to 6.15pm | 3.00pm to 5.15pm from Monday to Friday 2.30pm to 5.15pm saturday and sunday | 11.00am to 6.45pm |
